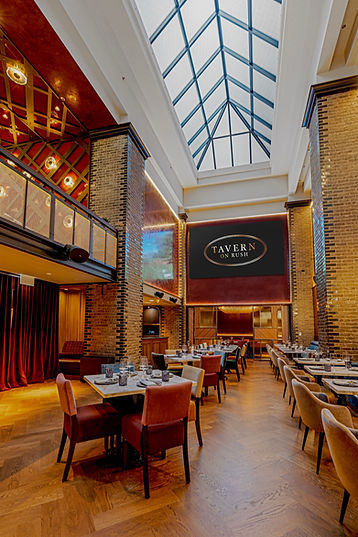
& GROUP DINING
PRIVATE EVENTS
THE AMBER ROOM
The Amber Room is an elegant and intimate private dining space that can seat up to 12 guests. The centerpiece of the room is a large amber glass chandelier that provides a soft glow and complements the burnished brass fixtures.
There are 2 discreet flat screen tvs mounted on opposing walls that can blend into the background - or be the focus of a presentation - depending on your needs. Sliding pocket doors can be closed to provide complete privacy.
CAPACITY: 12


THE ATRIUM
The Atrium is a striking galleria with a soaring frosted glass ceiling and a highly customizable floor plan. The walnut millwork offsets the smoked brick and bordeaux plaster walls, which makes for a stylish worldly feel. A blue velvet banquette lines the south wall, and a walnut clad bar is tucked in the northeast corner. This versatile space can be partitioned off for a smaller group affair or opened up to accommodate up to 100 people for a cocktail style reception.
CAPACITY: 40 | 75
THE VELVET LOFT
The Velvet Loft exudes luxury and sophistication. Cozy deep booths line the perimeter of the space with free standing tables and stylish club chairs in the middle. Textured glass dome table lamps provide warm mood lighting which is softly reflected by the row of mirrors lining the south wall. This plush space comfortably accommodates 50 people for a seated event.
CAPACITY: 50


MAIN DINING ROOM
The Main Dining Room is classic elegance at its finest. The oxblood marble landing at the top of the stairs leads to chevron wood flooring below and a suspended metal mesh lighting feature above. A full service bar with bespoke brass shelving anchors one side of the room which overlooks bustling Rush Street and Bellevue Place in the heart of the Gold Coast.
CAPACITY: 100 | 175
Floral arrangements by Adriana Floral Design



